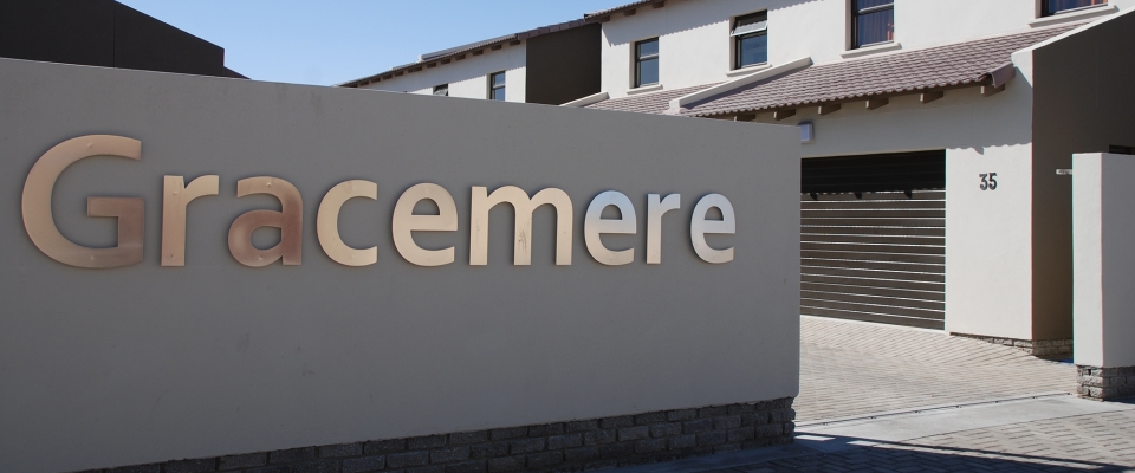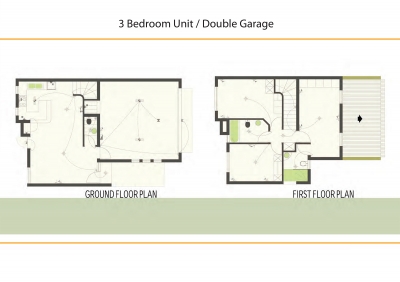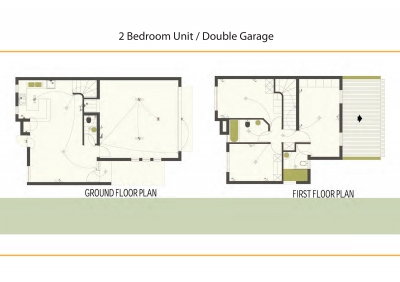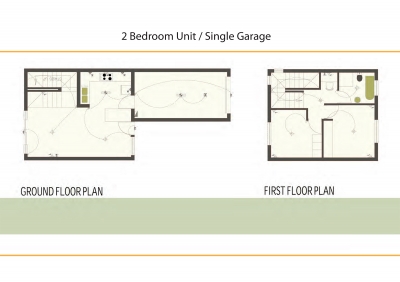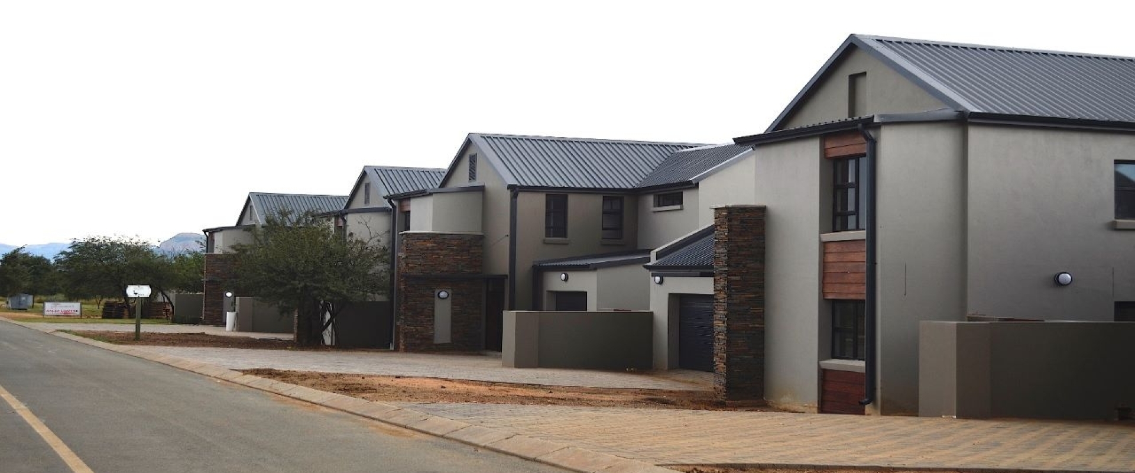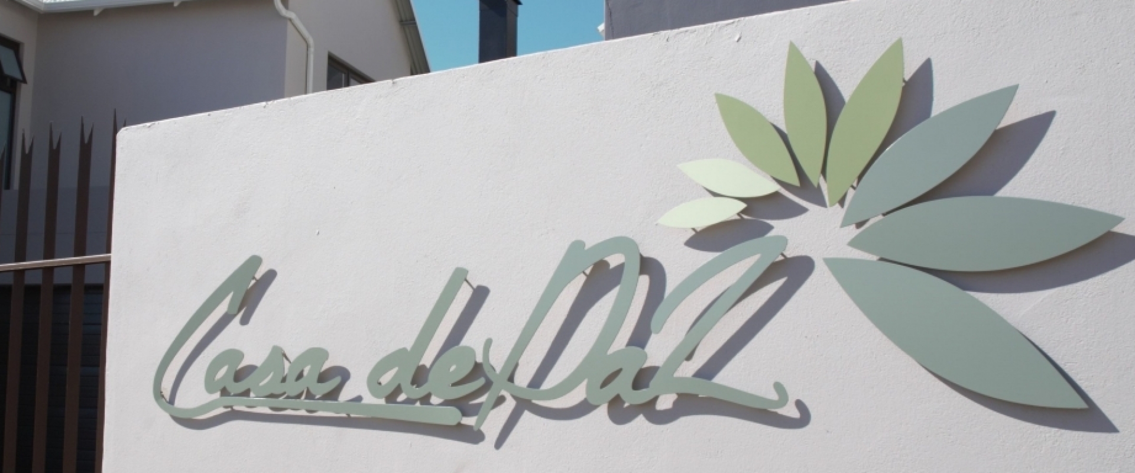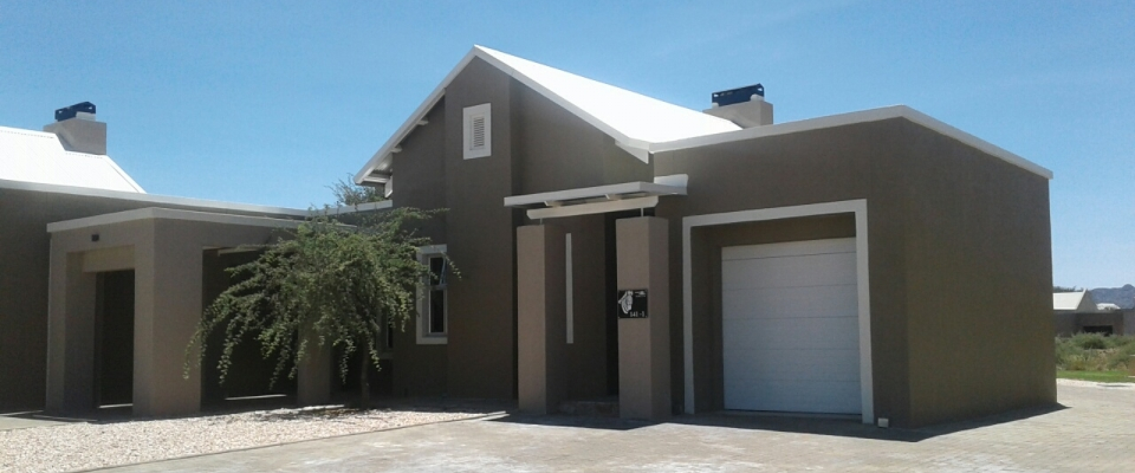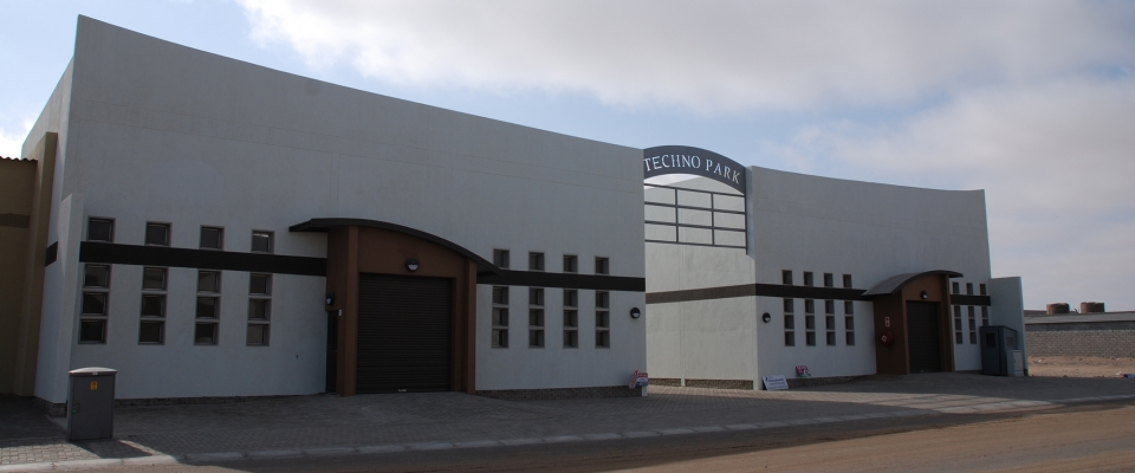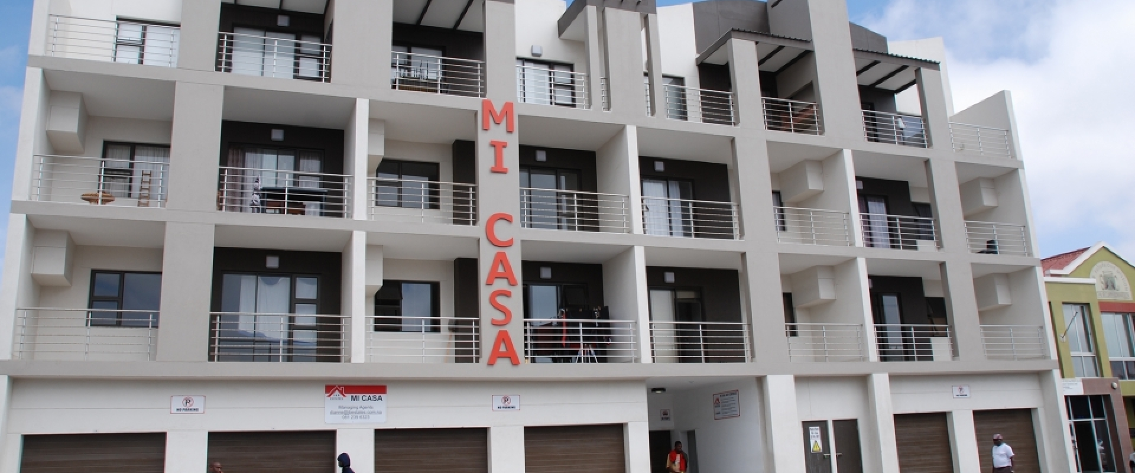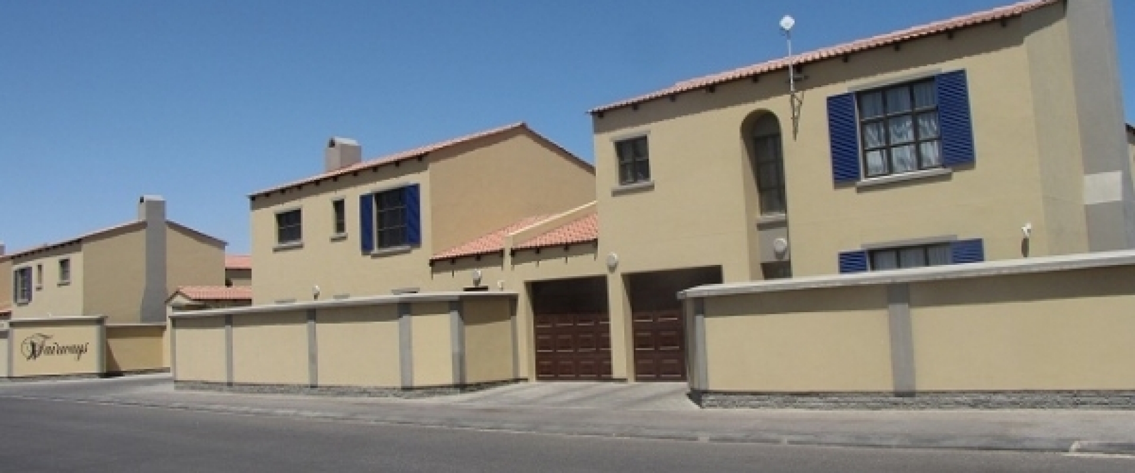Gracemere
The Development of the Townhouse Complex in Fairways, Walvis Bay, was completed on July 2016 at an total project value of N$ 41,123,000.
Floors
- To all living areas, lounges, kitchens and entrances - ceramic floor tiles.
- To all bedrooms - carpets.
- To all garages - Grano cement floor finish.
- Concrete stairs with a ceramic floor tile finish.
Internal Walls
- Smooth plaster and paint in general areas.
- Bathroom - wall tiles on splash back only
- Kitchen - wall tiles above kitchen counter tops and sinks in splash backs only
- Internal color scheme to walls as determined by Developer, and subject to
- change.
External Walls
- Smooth plaster and paint in general areas
- Grey 40 MPA rock face plinth and DPC.
- Please note ! All paint colors and schemes to be determined by developer
Bathrooms
- White ceramic sanitary ware and approved quality taps of Developers choice.
- One (1) standard towel rail, 1 towel ring, toilet roll holder, mirror and soap
- dish will be provided per bathroom.
- Single vanity cupboard will be provided per bathroom with drop-in wash
- hand basins.
- Shower walls will be fully tiled to 2,1m high.
- Glazed aluminium shower door to shower opening
- Mosaic floor tiles to shower floors.
- Please note !!! - All tile selections will be determined by developer.
Cupboards / Joinery
- Melamine built-in cupboards with a 3mm edging finish will be provided in bedrooms by a specialist as indicated on the drawings.
- Melamine kitchen cupboards with Formica counter tops will be installed as indicated on drawings. (Granite work top optional)
Windows and Doors
- Windows will be aluminium powder coated or anodized aluminium, color to
- Developers choice.
- External door will be external quality doors and timber frames.
- Internal doors will be flush doors of internal quality with timber frames.
- Sectional overhead roll up garage door 2.2m high.
- Electrically operated sectional overhead roll up garage door, 2.2m high, will be optional.
Garages
- 1 x double plug
- 1 x florescent light
Kitchen
- 2 x double plugs
- 1 x florescent light
- 1 x hob and oven.
Main Bedroom
- Main bedroom
- 1 x double plug
- 1 x light fitting to Developers specification.
Other bedrooms
- 2 x single plugs
- 1 x light fitting to Developers specification.
Lounge
- 2 x double plugs
- 1 x light fitting to Developers specification.
Bathrooms
- 1 x light fitting to Developers specification.
Exterior
- 2x light fittings to Developers specification.
- One (1) telephone point and one (1) TV point will be provided.
- Brick only Fireplaces will be provided.
- Build in Fireplace (as Home Fire or similar) will be optional
- Each unit will be fitted with an intercom.
Ceilings
- Plastered and painted ceilings or gypsum ceiling boards with standard coved cornices.
Roof
- Concrete tile roof
General
- The entrances to the complex will be electrically operated remote controlled gates and intercom for visitors.
- A complete alarm system will be optional
- A washing machine point will be provided in the garage
- A garden tap will be provided in the courtyard and one (1) at the front entrance.
- A guest toilet and wash hand basin under the concrete stairs is optional and available on request
- The perimeter walls will be 1,8m high with smooth plaster and paint.
- Each unit will have an enclosed yard at the back, which will be enclosed with a brick wall.
- No structural alterations to the units will be allowed.
- No pelmets, curtain rails or washing lines will be provided.
- The Developer reserves the right to change specified building materials or building parts if so required. The alternative material, however, will be of similar quality and function as per original choice.
- The indicated square meters of a unit on the drawings might differ slightly from the sectional title plans, measured by the Land Surveyor.
- The site plan & layout will depend on the sales of the units and the number of 2 & 3 bend unit sales.







